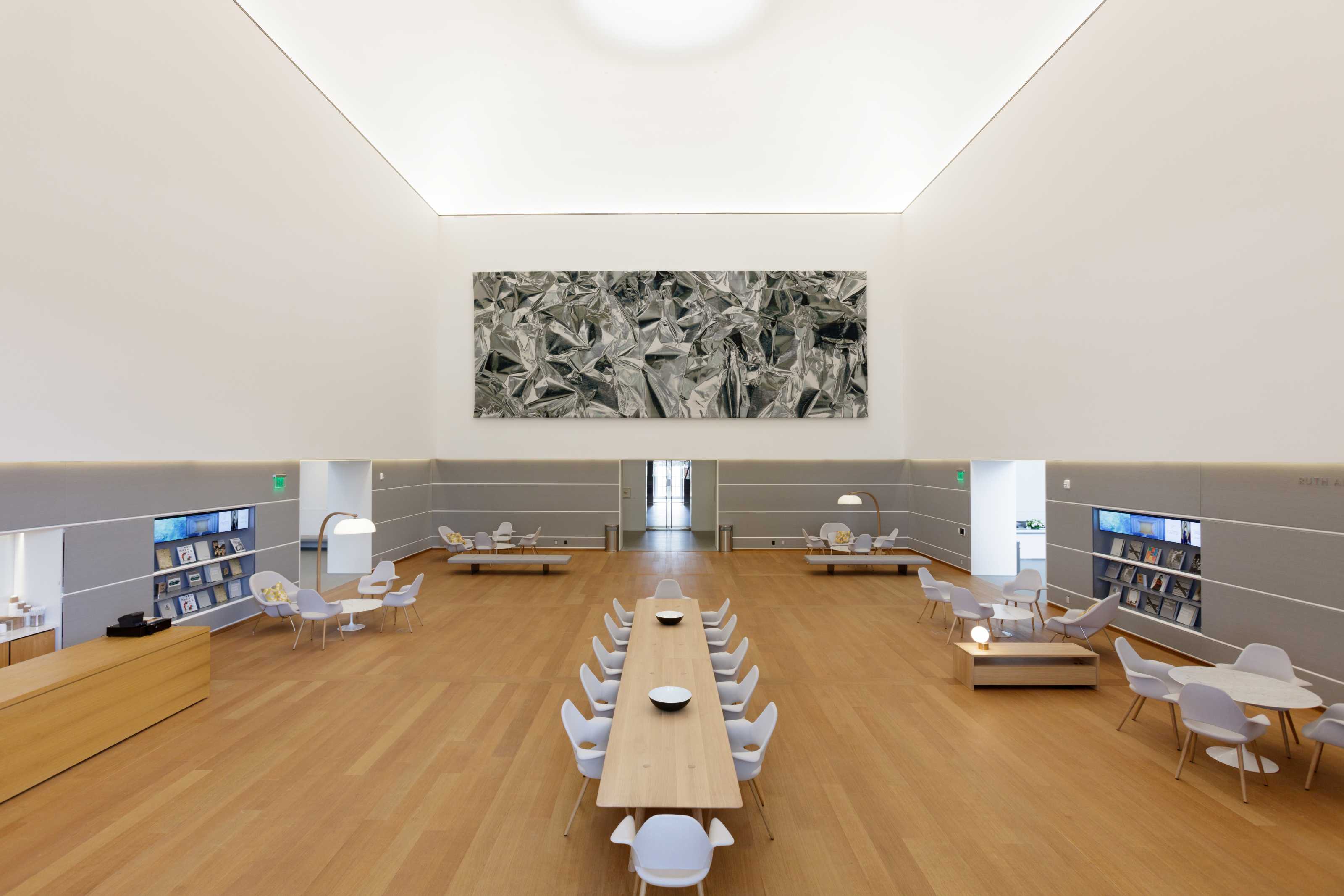The Expansion
“The New Norton redefines the museum’s relationship with the city by means of a dynamic new West Wing,” said architect Lord Foster. “The design celebrates the local landscape and architecture, taking advantage of the Museum’s excellent location in the heart of West Palm Beach and transforming the landscape to create a museum within a garden. Most importantly, the fully-realized museum campus will accommodate the future growth of this important cultural institution.”
- Lord Norman Foster
The Museum’s expansion, designed by Pritzker Prize-winning architect Lord Norman Foster of the architectural firm Foster + Partners, was the most comprehensive in the institution’s history. Dramatic changes include boldly re-orienting the main entrance to South Dixie Highway, which restores the symmetrical east-west campus axis created in 1941 by original architect Marion Sims Wyeth.
The new 59,000 square-foot Kenneth C. Griffin Building is fronted by Heyman Plaza, which is anchored by the 19-foot-high sculpture, Typewriter Eraser, Scale X (1999), by Claes Oldenburg and his wife, Coosje van Bruggen. Shaded by both vegetation and the building, people can meet, gather, or simply contemplate here before or after a Museum visit. From its calming Michelle and Joseph Jacobs Reflecting Pool to the shimmering canopy above, the Plaza becomes a gateway to the Museum.
The building and accompanying lush sculpture garden, opened to the public on February 9, 2019, enabling the Norton to exhibit more art, present more programs, and provide a growing, but culturally underserved community with a breathtaking, brighter, more welcoming center for the public to enjoy art and culture.
Features of the new campus include:
Project Milestones |
|
|---|---|
| Masterplan approved by
Board of Trustees |
December 2013
|
| Ceremonial Groundbreaking
|
February 6, 2016
|
| Topping Out Ceremony
|
June 27, 2017
|
| Grand Opening
|
February 2019
|
The Project Team
Design Architect for Building and Landscape: Foster + Partners
Executive Architect: CBT (Childs Bertman Tseckares, Inc.)
Executive Landscape Architect: EDSA, Inc.
General Contractor: Gilbane Building Company
Foster + Partners
Since its founding in 1967, Foster + Partners has established an international record of architectural excellence. With a strikingly diverse portfolio, including urban master plans, public infrastructure, museums, airports, civic cultural buildings, offices, private homes, and product design, Foster + Partners has projects on six continents. The studio has received 620 awards since its founding, and won more than 100 national and international competitions. Earlier projects include the Museum of Fine Arts, Boston; an addition to the British Museum, London; and the striking Hearst Tower in New York.
Reflections on the Norton 2020: A conversation with Foster + Partners
Enjoy a conversation with Michael Wurzel (Partner) and Björn Andersson (Associate Partner) of Foster + Partners, the architectural firm behind the Norton’s 2019 expansion designed by Pritzker Prize-winning architect Lord Norman Foster; and Cheryl Brutvan, the Norton’s Director of Curatorial Affairs and Glenn W. and Cornelia T. Bailey Curator of Contemporary Art. Wurzel, Andersson, and Brutvan discuss the ideas behind Foster + Partners’ visionary design for the new Norton, unique challenges and opportunities of the project, and the interplay between the new architecture and the Museum’s collections and historic 1941 building.
